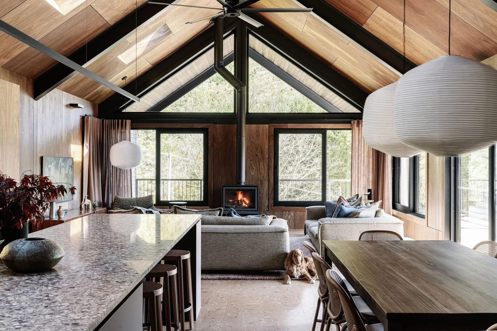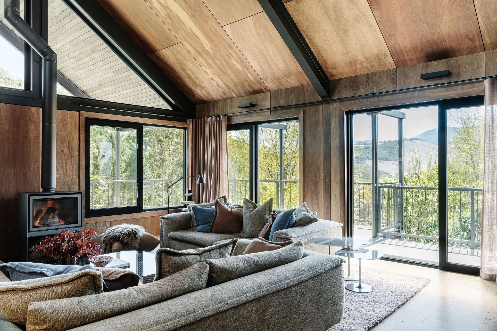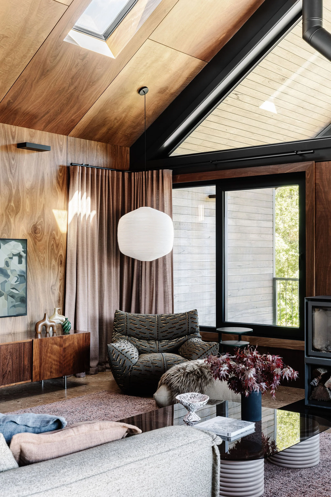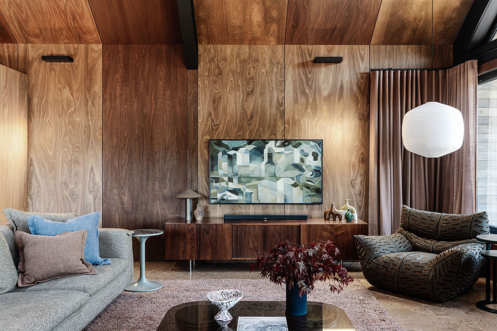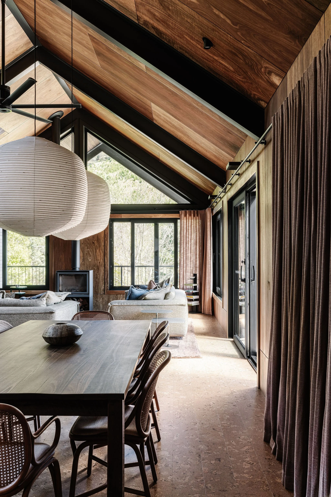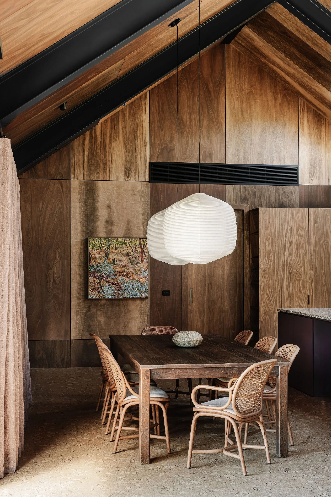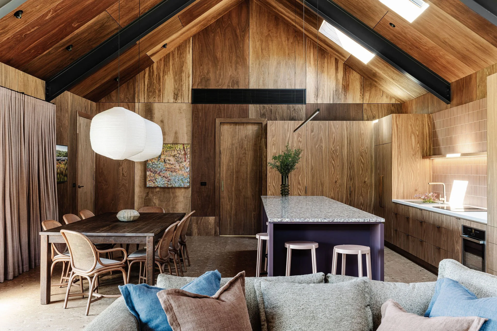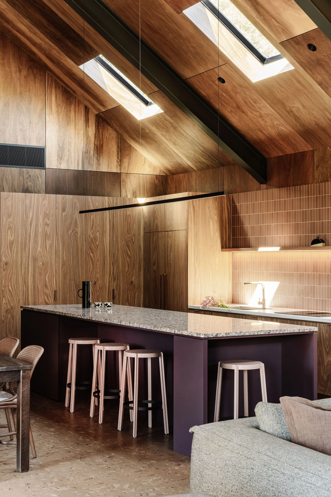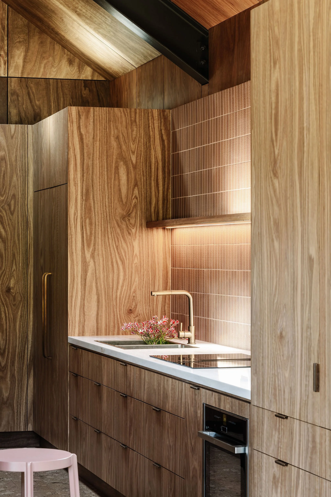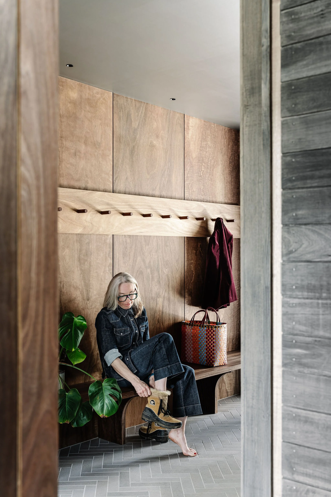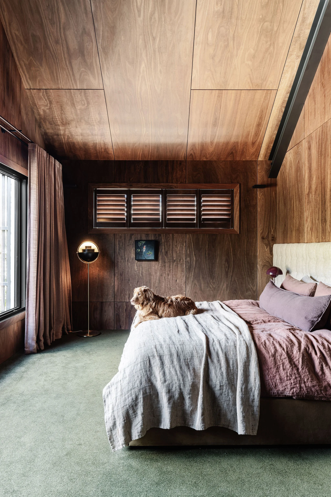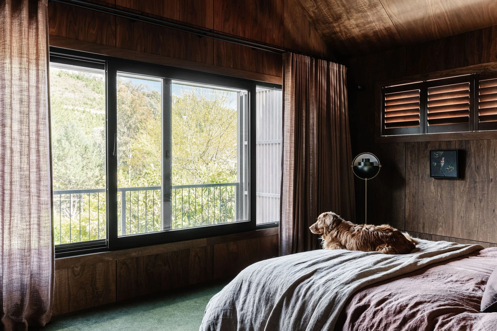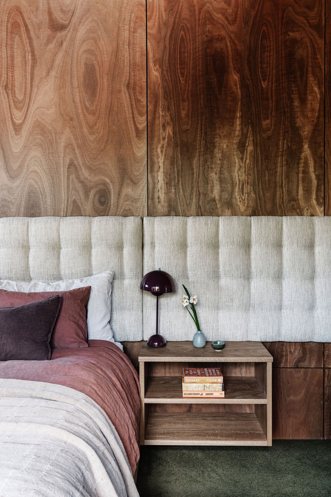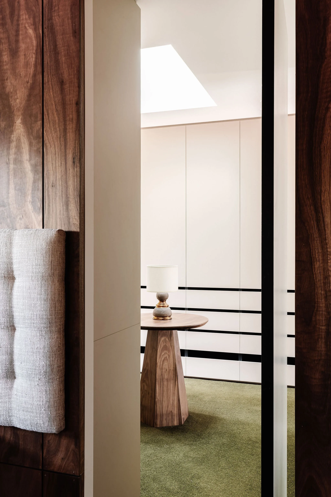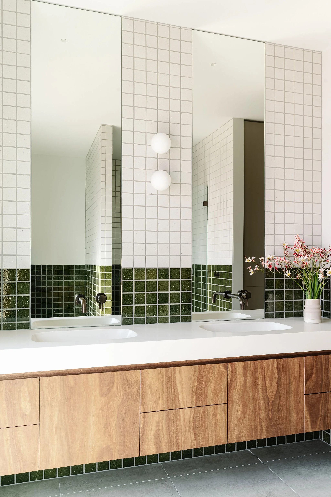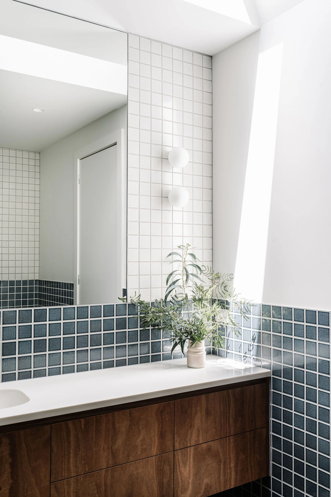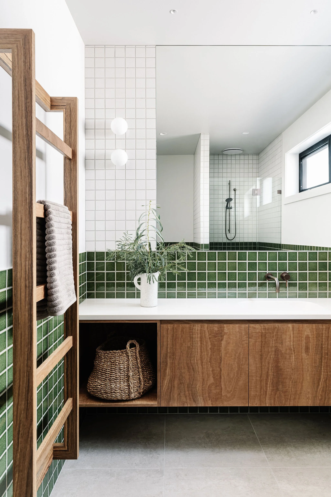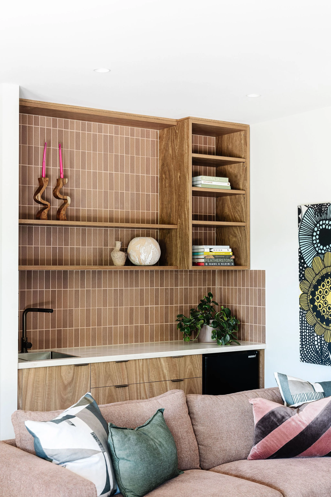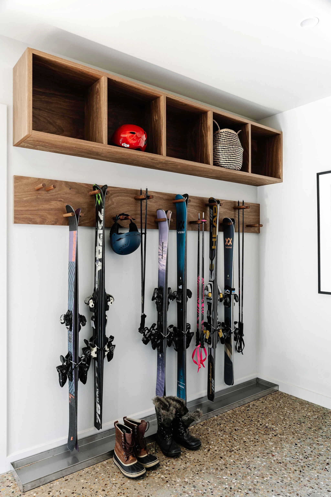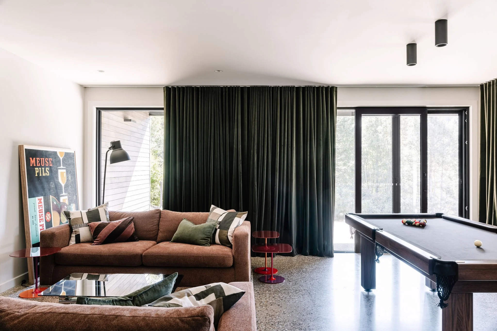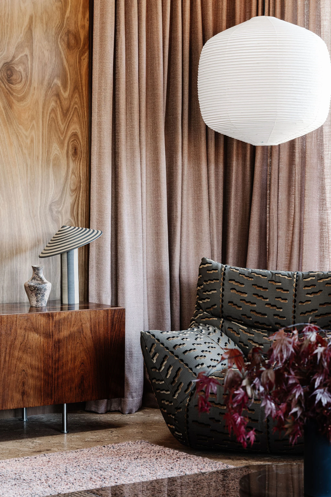Alpine Glow
A heart warming timber-lined high country retreat
–
Nestled in a beautiful landscape overlooking the Ovens Valley in Bright, this high country retreat embodies the essence of luxury, comfort and connection with nature.
Set into the steep hill, this two storey home can sleep up to 12 people, yet feels cosy enough for 2. Two pitched volumes are separated by a central breezeway - opening to a serene and private parents retreat on one side and a voluminous main living wing on the other. At ground level are a mud room, garage to store mountain bikes, laundry, drying room, bathroom, bunk room and second living area complete with a billiards table.
Country:
Dhudhuroa, Taungurung, Waywurru, Gunaikurnai and Jaithmathang.
Location:
Bright, VIC
Interior Design Team:
Imogen Pullar + Lily Nie
Design and Construct:
JH Building
Photographer:
Marnie Hawson
Stylist and furnishings:
Britt White
Total Cost:
>$1.5M
Year:
2025
Sustainability Specs
Glazing: High performance uPVC frames from Binq with double glazing and warm edge spacers.
Shading: North facing glazing is maximised and shaded with external horizontal shading.
West glazing is shaded with deep eaves. East and south facing glazing is minimised
Insulation: R4 wall insulation, R6 floor and ceiling bulk insulation. Earthwool batts are 80% recycled content, and 100% infinitely recyclable.
Insulated slab: R2.5 75mm XPS insulation
Wraps: Vapour permeable weather resistant wraps, taped and draught-proofed with ventilated/drainage cavities behind the cladding.
Timber cladding: Locally sourced bushfire resistant timber sourced from 100% plantation timber grown on ex-farm land. Radial sawing maximises the recovery of sawn timber from smaller logs.
Timber coating: Grimes & Sons Controlled Erosion Stain is a low VOC, wax and oil free, water based stain that instantly ages timber.
Decking: 50% reclaimed timber and 30% recycled HDPE, UV resistant, mould resistant, bushfire resistance
Paint: Haymes (Australian Made and Owned and based in Ballarat)
Energy efficient reverse cycled air conditioning
Fireplace: low emissions, external air sourced
Cooktop: Induction
Hot water: Reclaim Energy hot water service uses carbon dioxide (Co2) as a refrigerant instead of traditional ones to heat water efficiently and with minimal environmental impact. This system works by drawing heat from the ambient air, transferring it to the water using the refrigerant, and can save up to 80% on hot water energy costs compared to conventional electric systems.
Solar: PV array maximised on the roof
Timber lining: Big River full chain of custody, third party accreditation and Australian made/owned.
Cork flooring: A renewable resource, with additional insulating qualities.
Carpets: 100% wool carpet with low VOC.
Wall tiles: Crafted by traditional Japanese artisans, using 48.5% recycled materials
Laminate: Laminex Global greentag Certified Level A
Plumbing fixtures: locally made and water efficient tapware, 100% brass and infinitely recyclable at the end of their life.
Door hardware: 100% brass fittings that are infinitely recyclable.
“It's beyond my best expectations! Thanks for the great job you and Lily did.”
The homeowners

